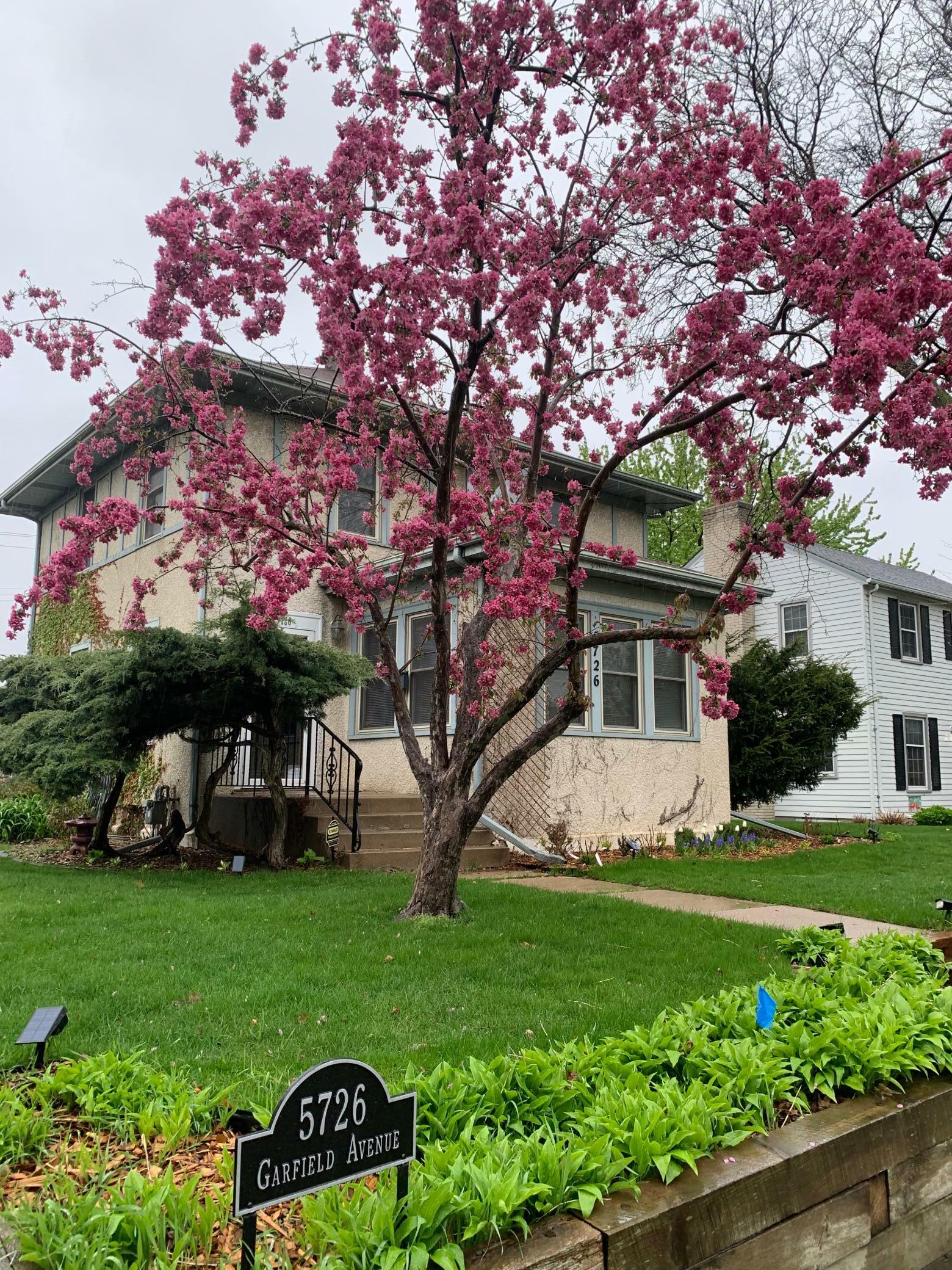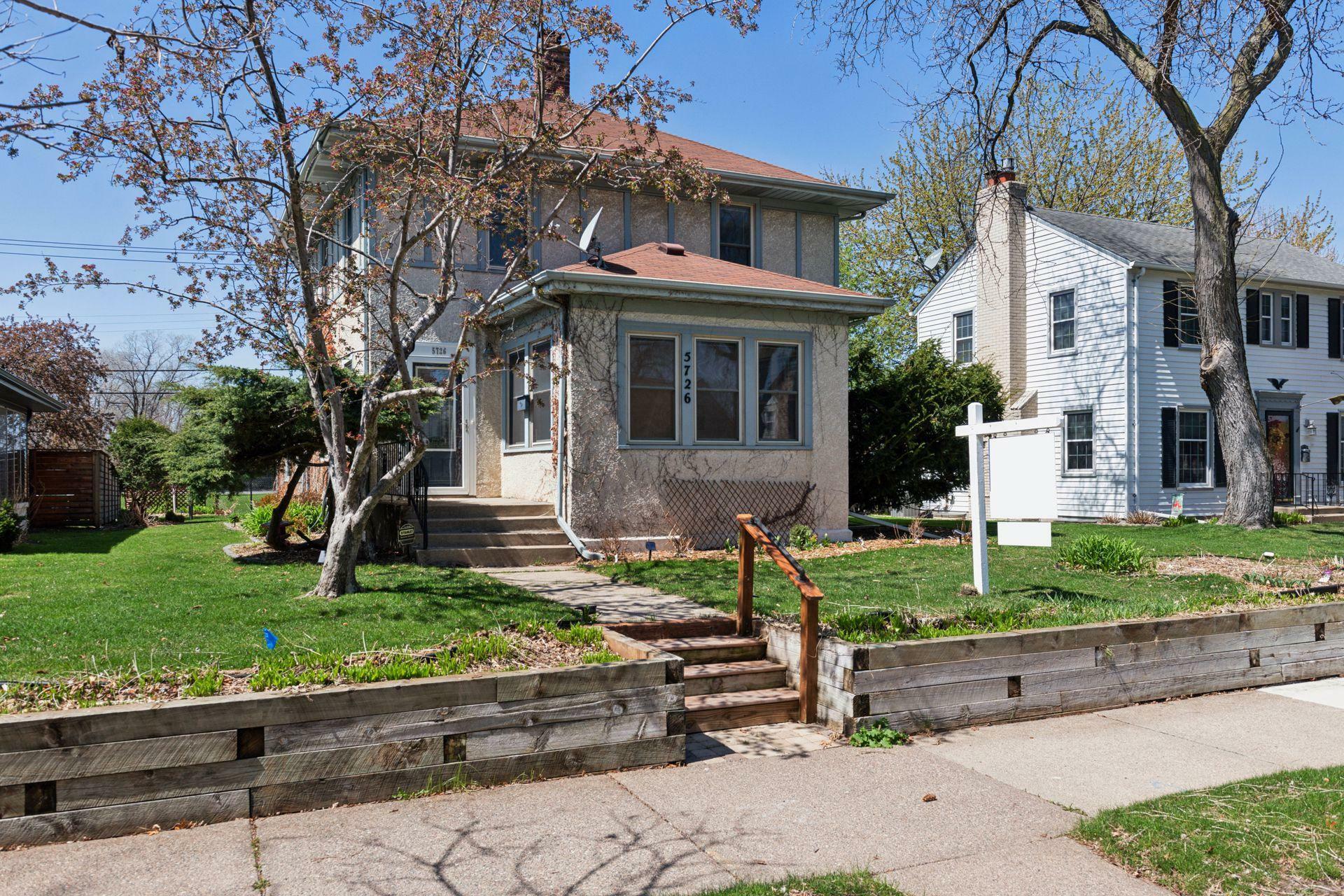


Listing Courtesy of:  NORTHSTAR MLS / Coldwell Banker Realty / Denise Kimbler Olson - Contact: 612-803-1425
NORTHSTAR MLS / Coldwell Banker Realty / Denise Kimbler Olson - Contact: 612-803-1425
 NORTHSTAR MLS / Coldwell Banker Realty / Denise Kimbler Olson - Contact: 612-803-1425
NORTHSTAR MLS / Coldwell Banker Realty / Denise Kimbler Olson - Contact: 612-803-1425 5726 Garfield Avenue Minneapolis, MN 55419
Active (34 Days)
$450,000
OPEN HOUSE TIMES
-
OPENSun, May 1912 noon - 2:00 pm
Description
Welcome to a piece of Windom's rich history, one of the inaugural homes in historic Bachmans farm. This 3 bed, 2 bath home exudes warmth and charm, with a sunlit sunroom beckoning you inside. Step onto the private detached redwood 3-season porch or patio to enjoy the outdoors in tranquility. The removal of the old hotel across the alley, makes for stunning afternoon sun. Inside, discover modern comforts alongside historical accents, including a sauna, wine cellar, craft shop, and built-in buffet. The beautifully landscaped surroundings add to the allure, while original wood details throughout evoke a sense of timeless elegance. Enjoy many dining options, shops, and scenic walking trails just moments from your doorstep. With easy access to freeways and a nearby bus stop, convenience meets serenity in this vibrant neighborhood.Don't miss the chance to own a piece of Windom's past while enjoying the amenities of today.
MLS #:
6504918
6504918
Taxes
$5,491(2024)
$5,491(2024)
Lot Size
6,098 SQFT
6,098 SQFT
Type
Single-Family Home
Single-Family Home
Year Built
1914
1914
Style
Two
Two
School District
Minneapolis
Minneapolis
County
Hennepin County
Hennepin County
Listed By
Denise Kimbler Olson, Coldwell Banker Realty, Contact: 612-803-1425
Source
NORTHSTAR MLS
Last checked May 15 2024 at 12:13 AM GMT+0000
NORTHSTAR MLS
Last checked May 15 2024 at 12:13 AM GMT+0000
Bathroom Details
- Full Bathroom: 1
- Half Bathroom: 1
Interior Features
- Dishwasher
- Range
- Microwave
- Refrigerator
- Washer
- Dryer
- Disposal
- Freezer
- Gas Water Heater
Subdivision
- Bachmans Lyndale Add
Lot Information
- Public Transit (W/In 6 Blks)
Property Features
- Fireplace: Electric
- Fireplace: 1
Heating and Cooling
- Boiler
- Window Unit(s)
Basement Information
- Daylight/Lookout Windows
- Partially Finished
- Storage Space
Exterior Features
- Roof: Age Over 8 Years
- Roof: Asphalt
Utility Information
- Sewer: City Sewer/Connected
- Fuel: Natural Gas
Parking
- Attached Garage
- Garage Door Opener
- Asphalt
Stories
- 2
Living Area
- 1,840 sqft
Additional Listing Info
- Buyer Brokerage Commission: 2.70
Location
Listing Price History
Date
Event
Price
% Change
$ (+/-)
May 09, 2024
Price Changed
$450,000
-4%
-20,000
May 03, 2024
Price Changed
$470,000
-3%
-15,000
Disclaimer: The data relating to real estate for sale on this web site comes in part from the Broker Reciprocity SM Program of the Regional Multiple Listing Service of Minnesota, Inc. Real estate listings held by brokerage firms other than Minnesota Metro are marked with the Broker Reciprocity SM logo or the Broker Reciprocity SM thumbnail logo  and detailed information about them includes the name of the listing brokers.Listing broker has attempted to offer accurate data, but buyers are advised to confirm all items.© 2024 Regional Multiple Listing Service of Minnesota, Inc. All rights reserved.
and detailed information about them includes the name of the listing brokers.Listing broker has attempted to offer accurate data, but buyers are advised to confirm all items.© 2024 Regional Multiple Listing Service of Minnesota, Inc. All rights reserved.
 and detailed information about them includes the name of the listing brokers.Listing broker has attempted to offer accurate data, but buyers are advised to confirm all items.© 2024 Regional Multiple Listing Service of Minnesota, Inc. All rights reserved.
and detailed information about them includes the name of the listing brokers.Listing broker has attempted to offer accurate data, but buyers are advised to confirm all items.© 2024 Regional Multiple Listing Service of Minnesota, Inc. All rights reserved.


